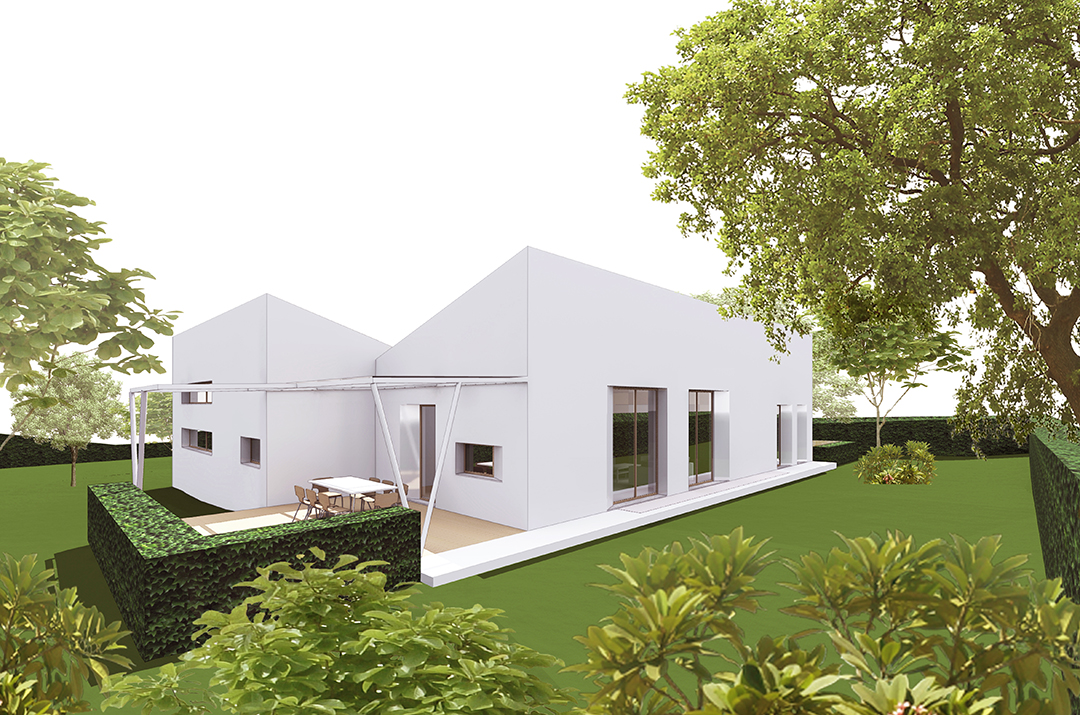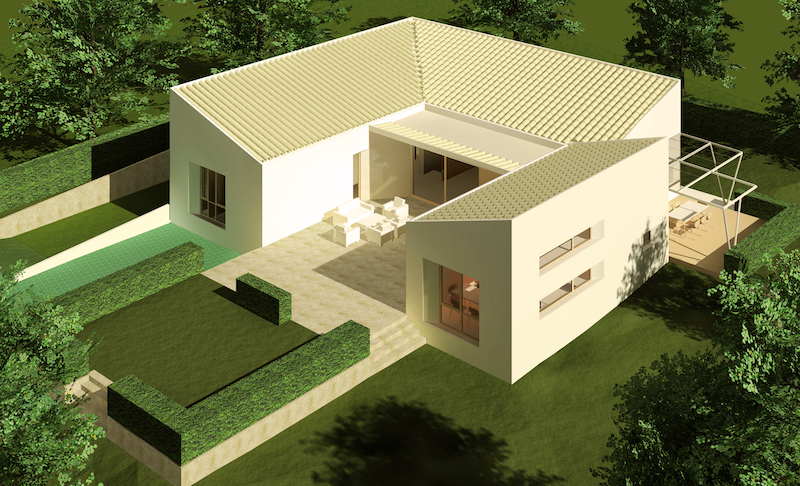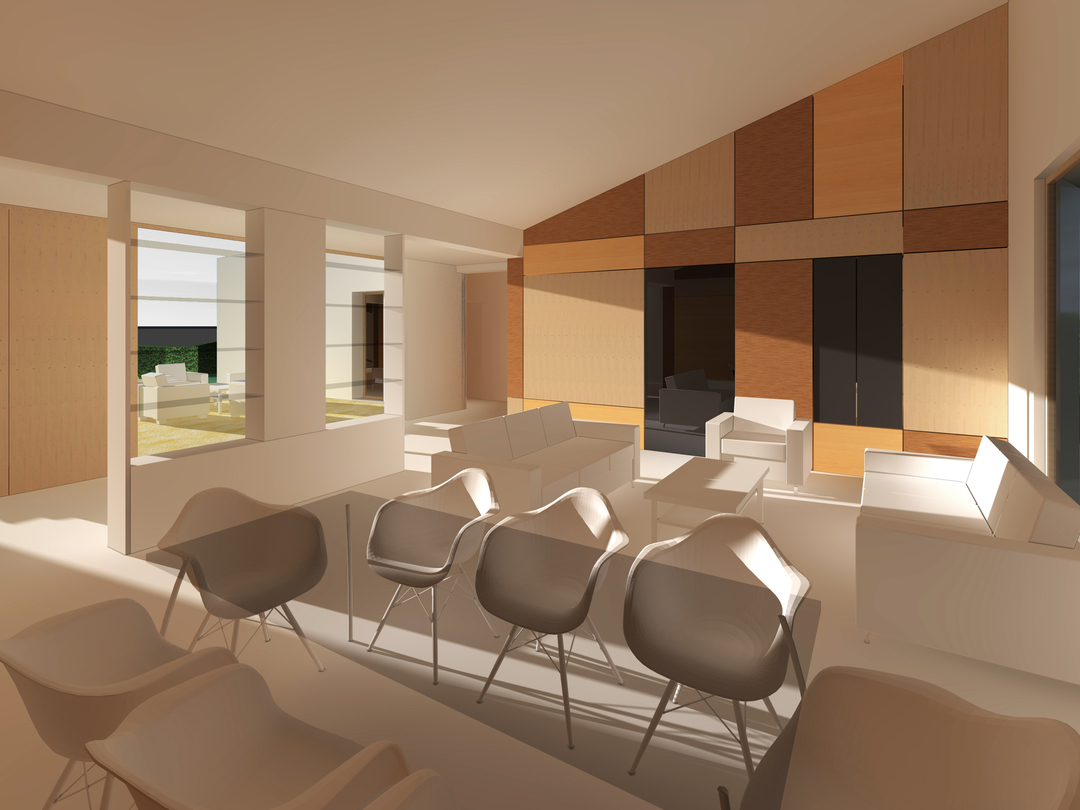Juele House
The project is a relationship between exterior and interior, conceiving the building as a function of solar radiation and the surrounding scenic context. The interior spaces are privacy and livability; the areas are characterized by a strong presence of green that also acts as a natural barrier to manage entrances and exits to the property.
Details
Project Area Mq 1.660
Ground floor Mq 184
Basement floor Mq 118
Montalto Uffugo, Cosenza, Italy, 2017


