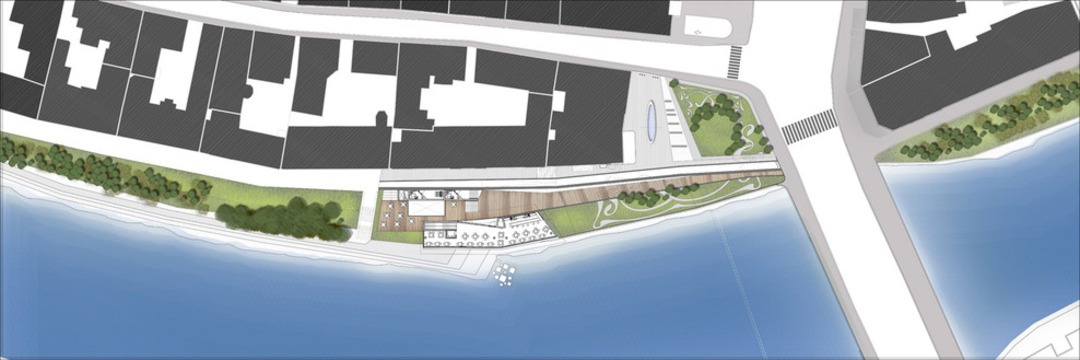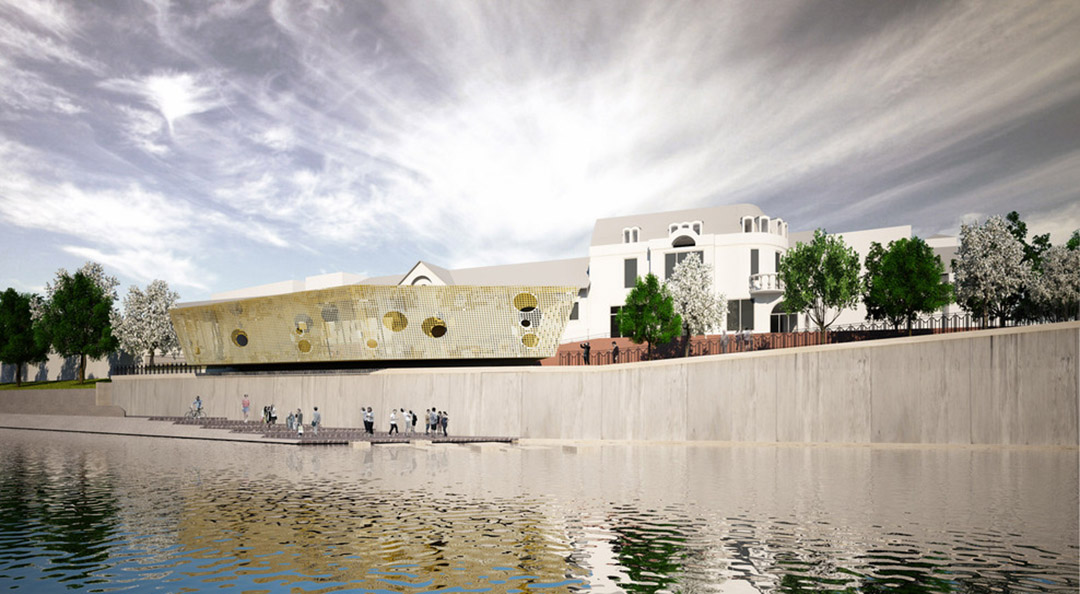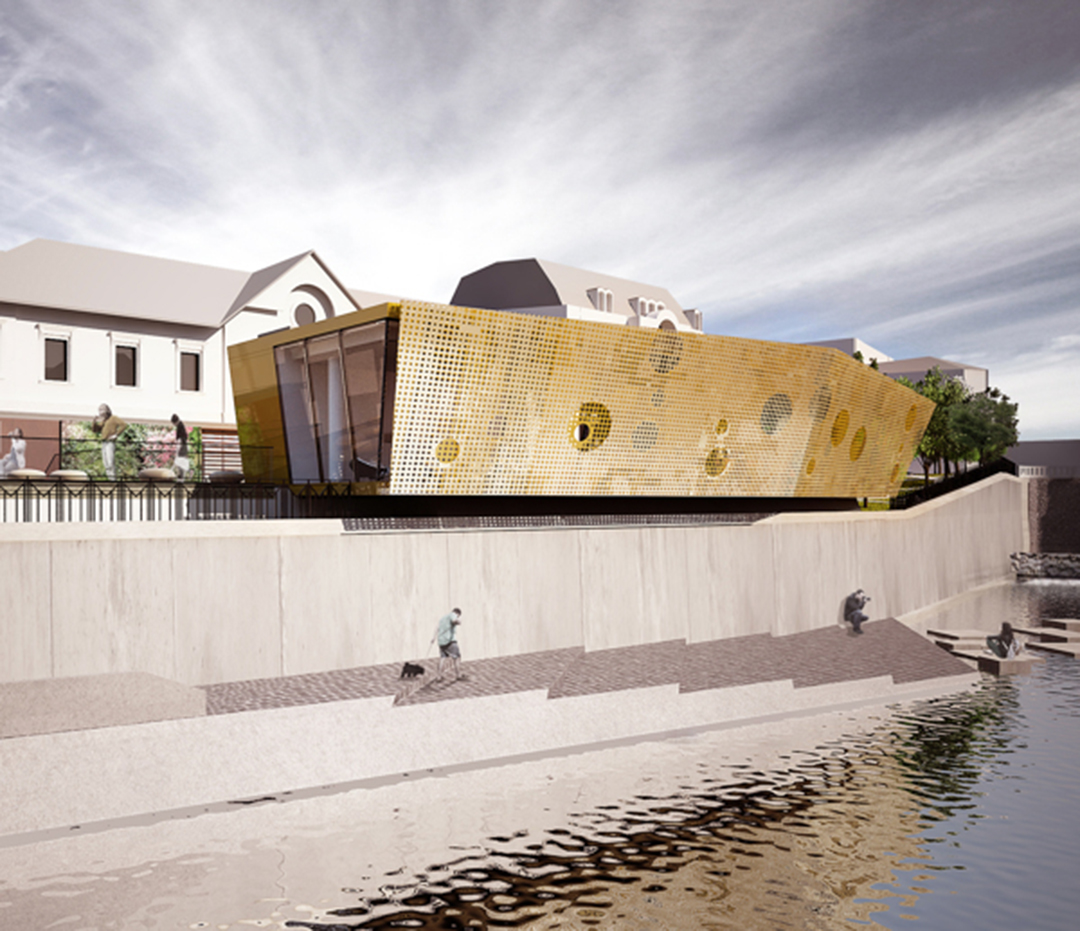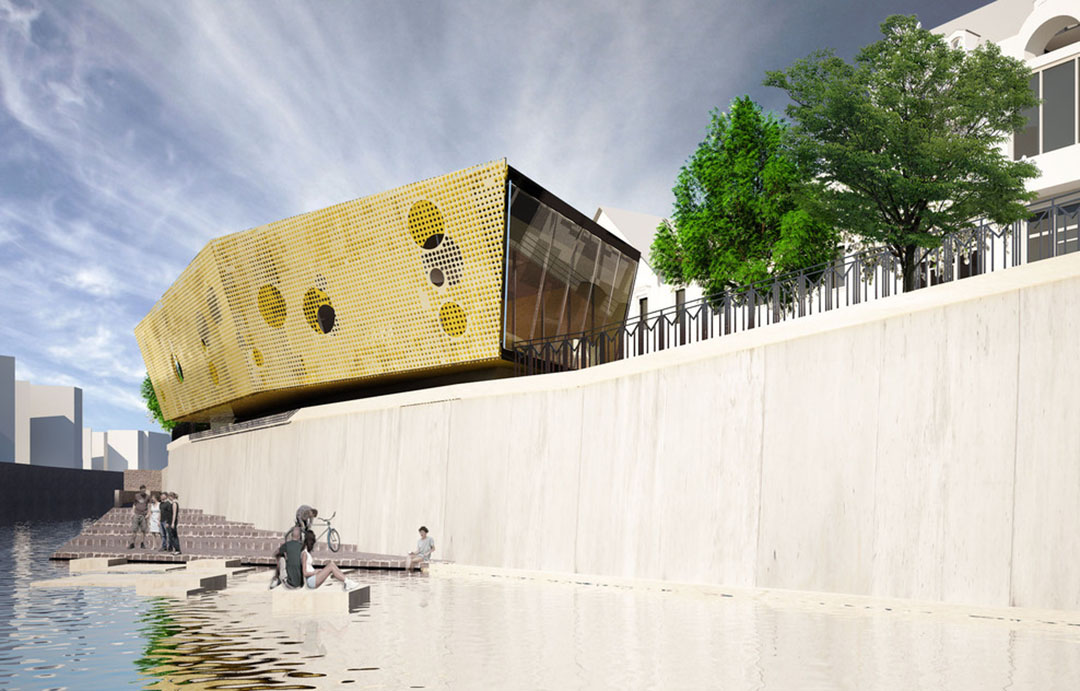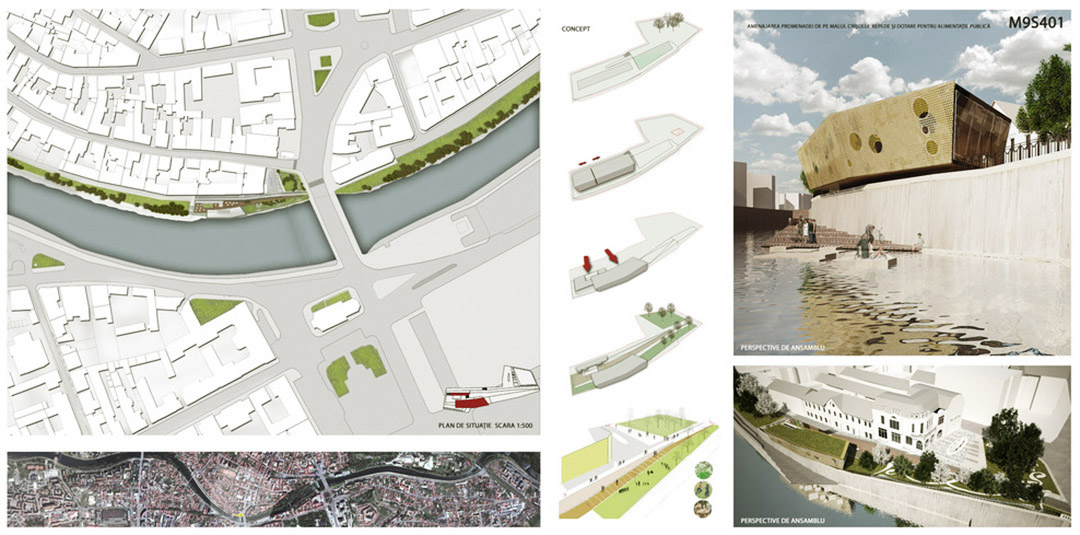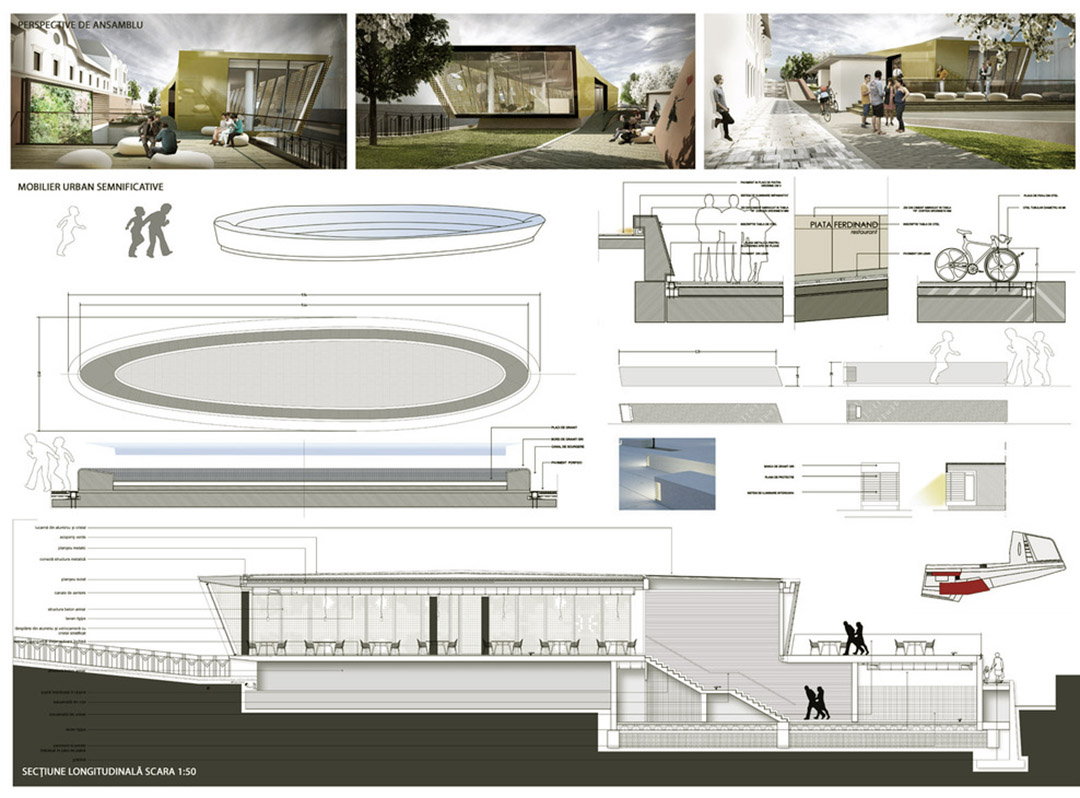International ideas contest “New riverfront for the hystorical centre of Oradea city”
The Project proposes a receptive structure destined to the restoration, that can have an important urban visibility in the surrounding context. The concept provides for the volumetric separation of the two main functions, burying the service spaces and raising the dining room, leading it over the Crisul Repede river. The division of the volume outlines the organization of the interior / exterior environments, dominated by the dualism of the golden surfaces with the wooden finishes, the interiors dominated by the dualism of the golden surfaces with the wood finishes, the exteriors defined by paths in stone, wood and green areas.
Details
Building Mq 247
– Restaurant Mq 151,50
– Services Mq 95,50
Outdoor terrace Mq 86
Oradea, Romania, 2013
