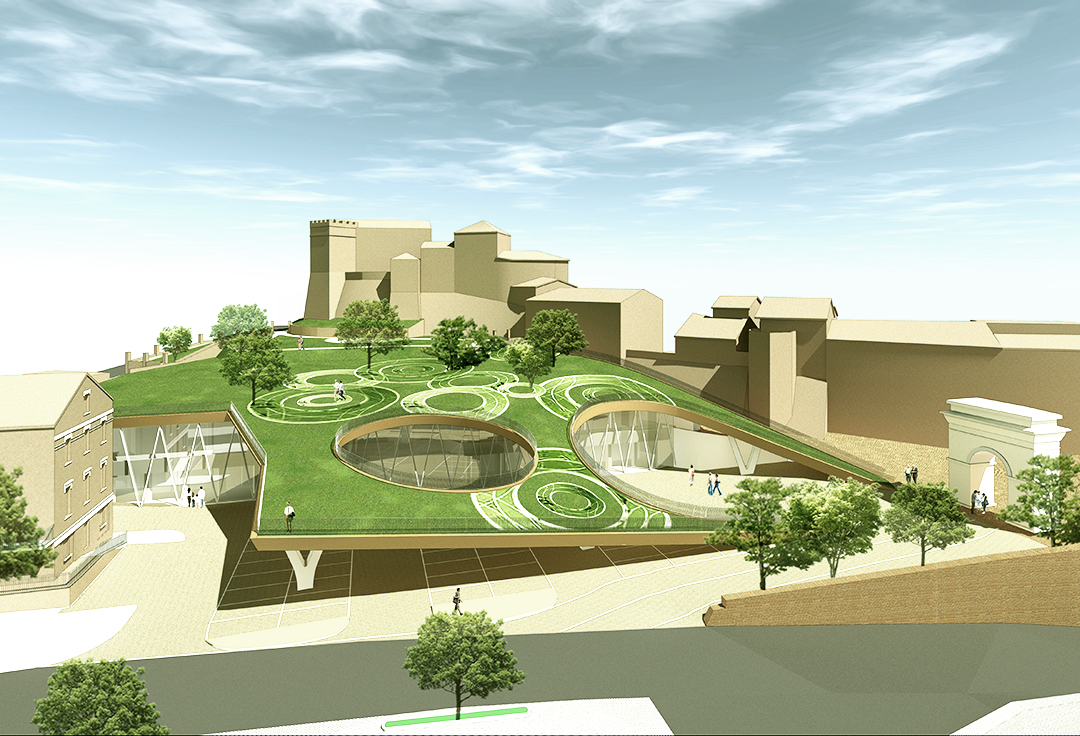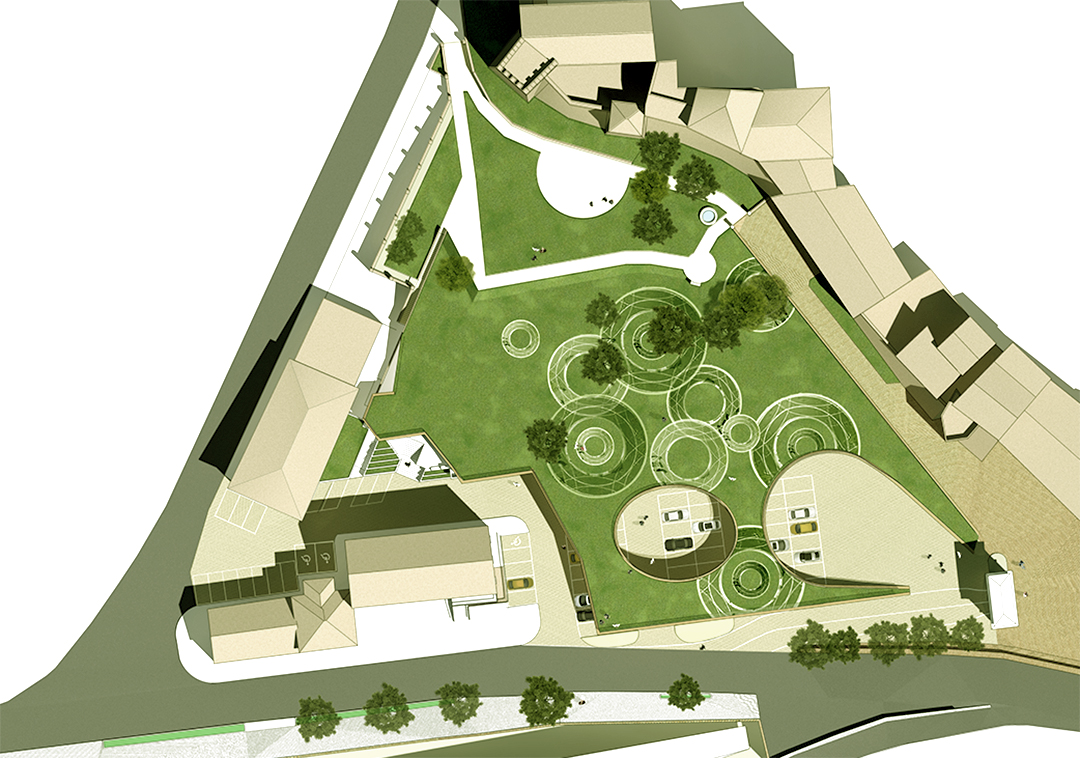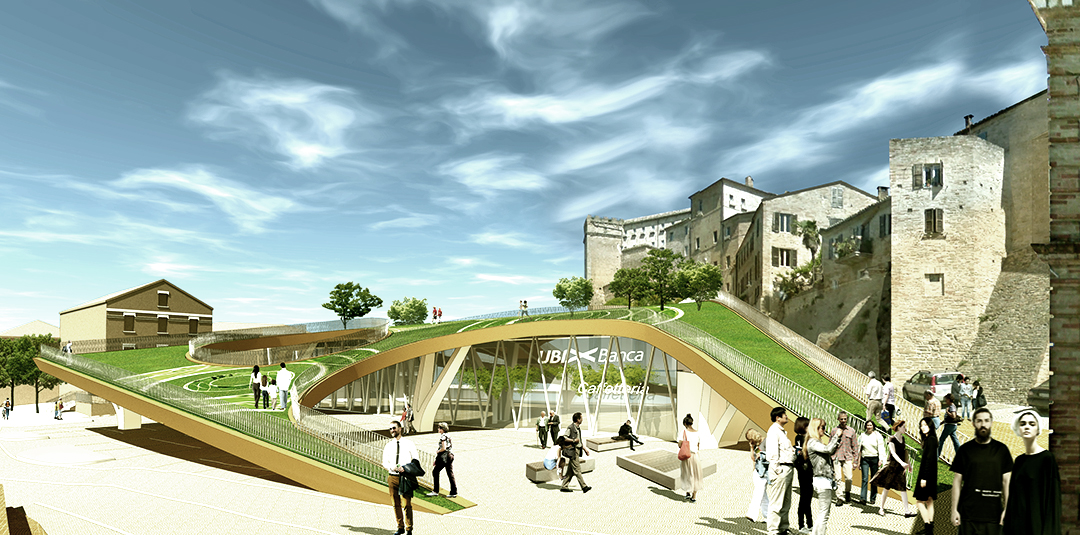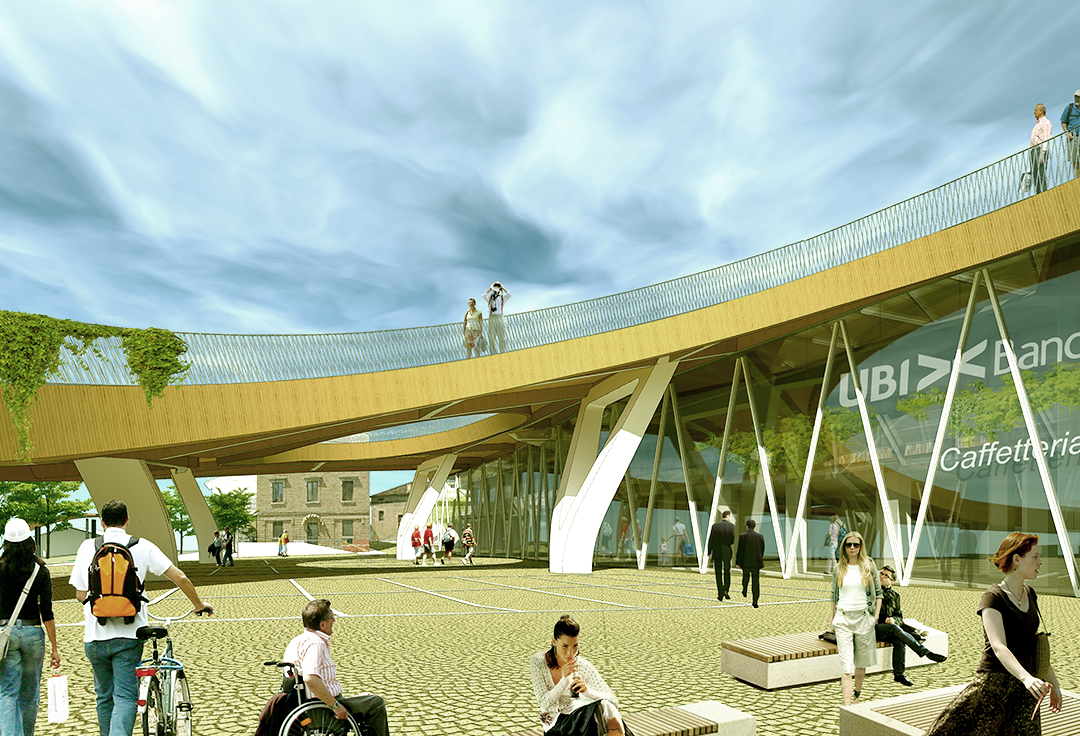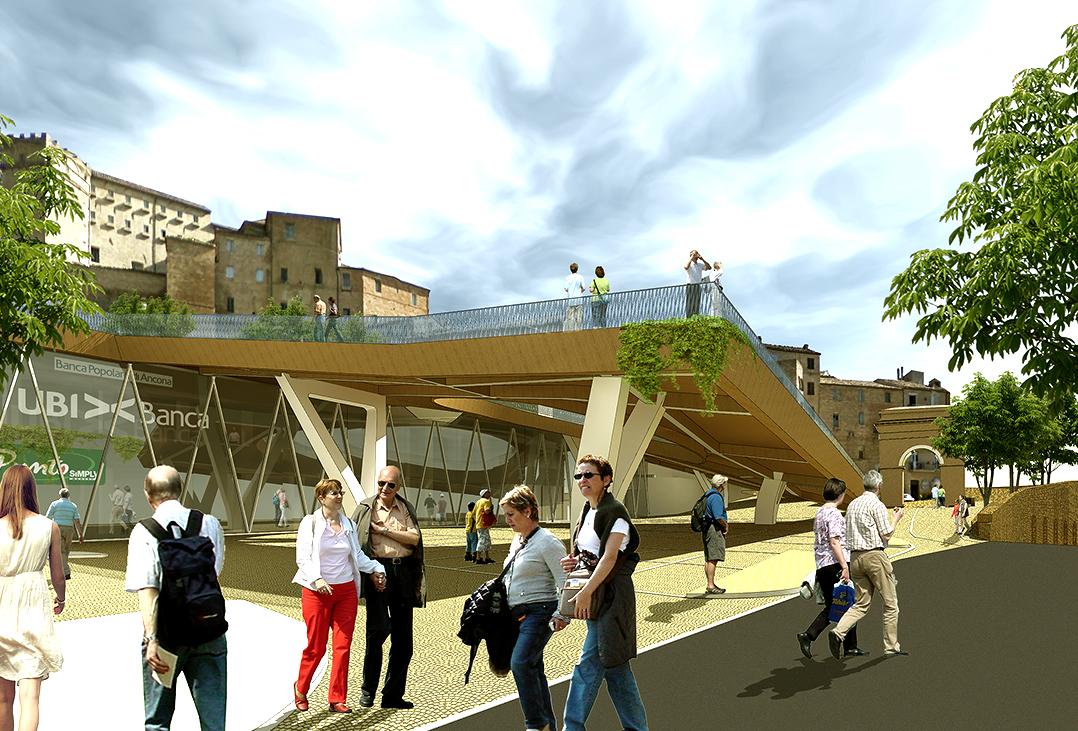Ideas contest for the architectural and ambiental redevelopment of the Piazzale Leopardi e Centro Pluriuso
The Project wants improve the productive functions on the area because they are crucial for the community, reporting the elevation profile to the original slope, with creation of voids to intercept air and light and cuts along the side perimeters to ensure, as well as vehicular mobility e pedestrian, even greater visibility to functions that persist in the building multipurpose.
Details
Square Mq 3.400
Market area Mq 800
78 parking lots
Upper garden Mq 2.600
Loro Piceno, Macerata, Italy, 2019
