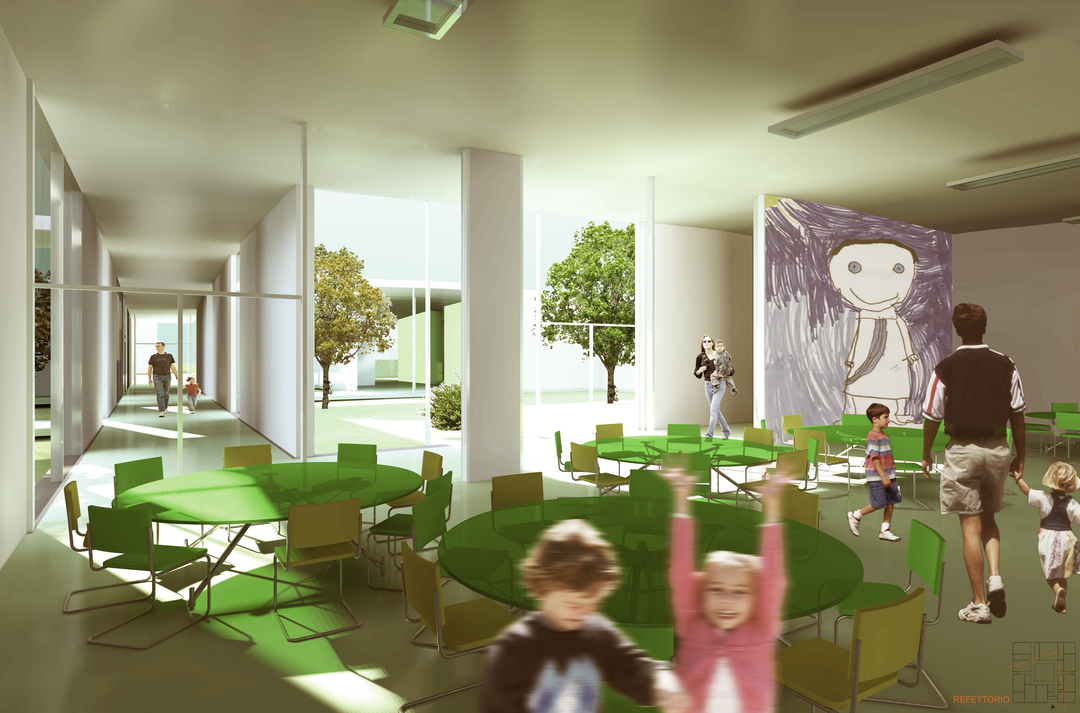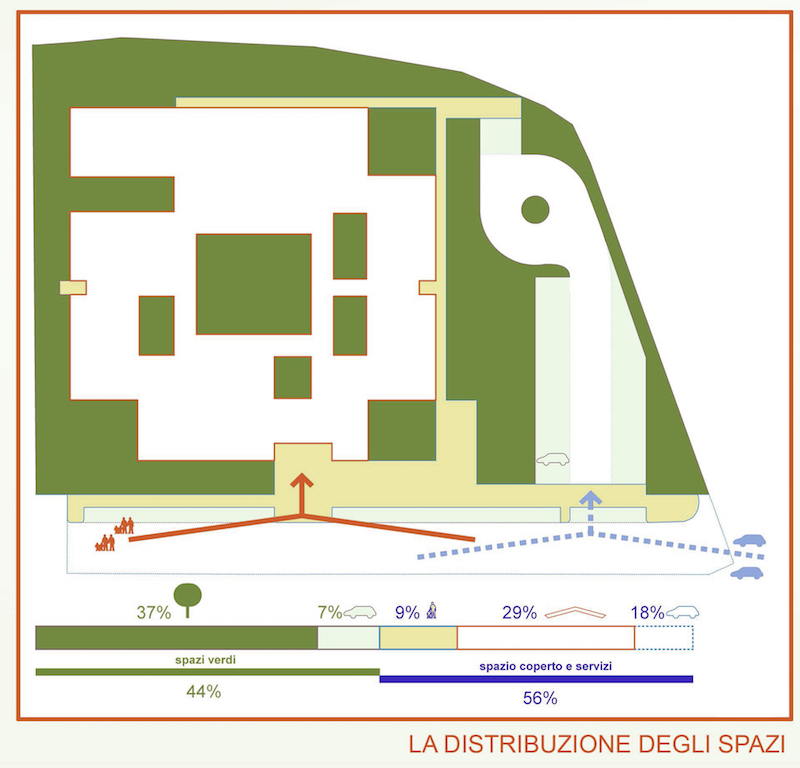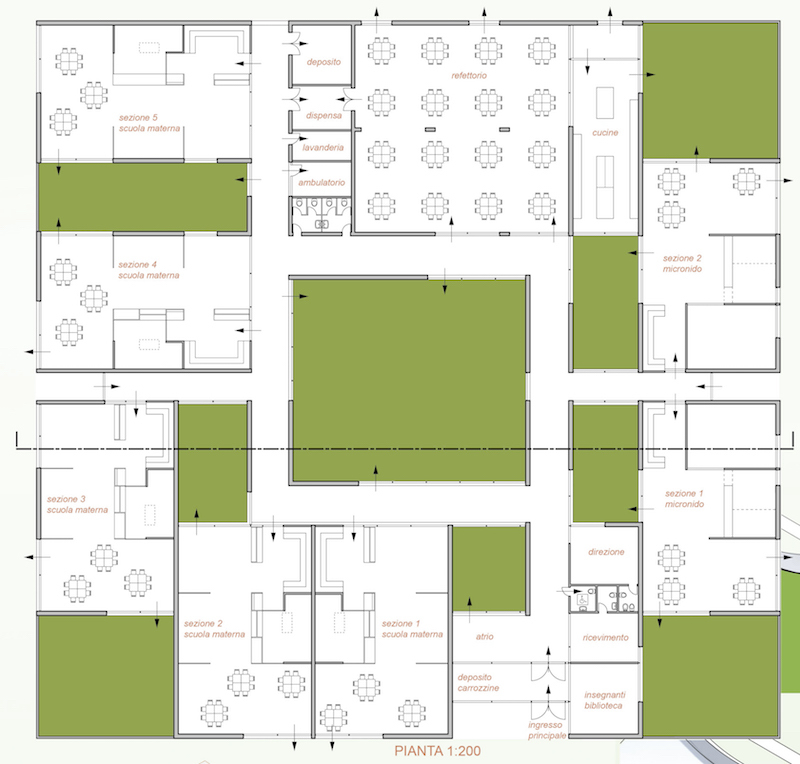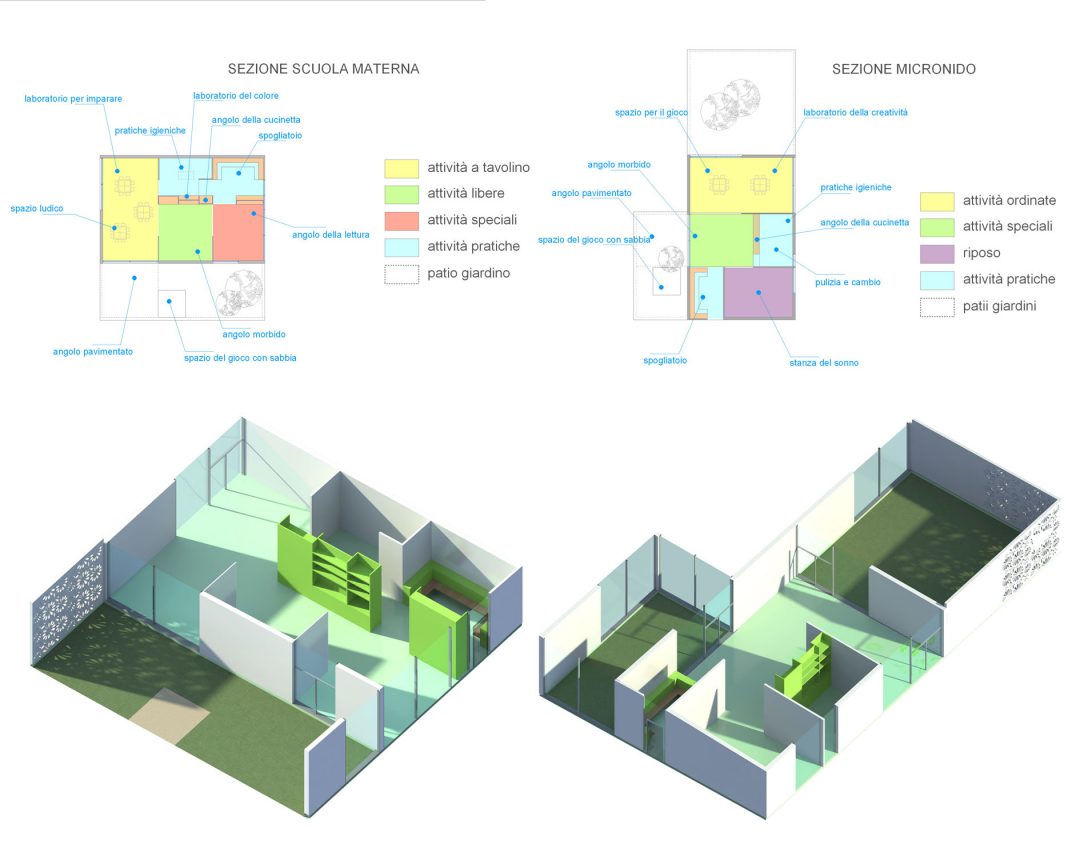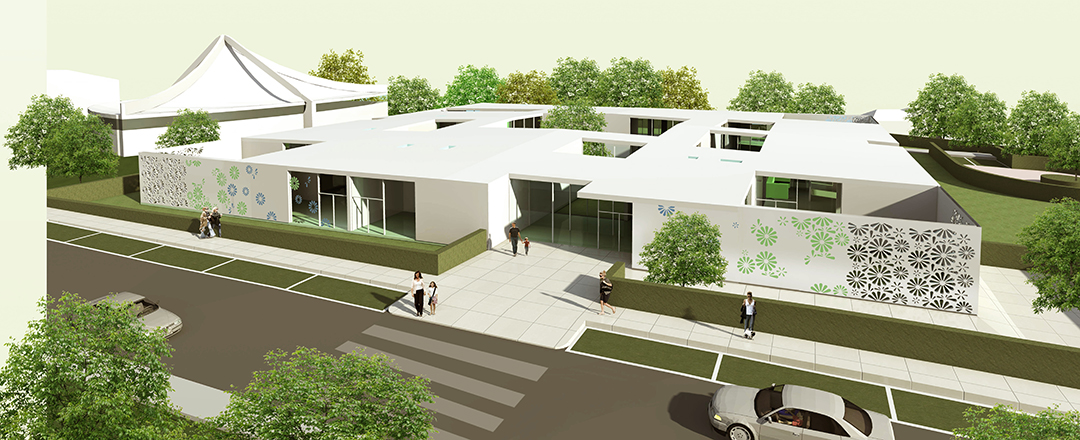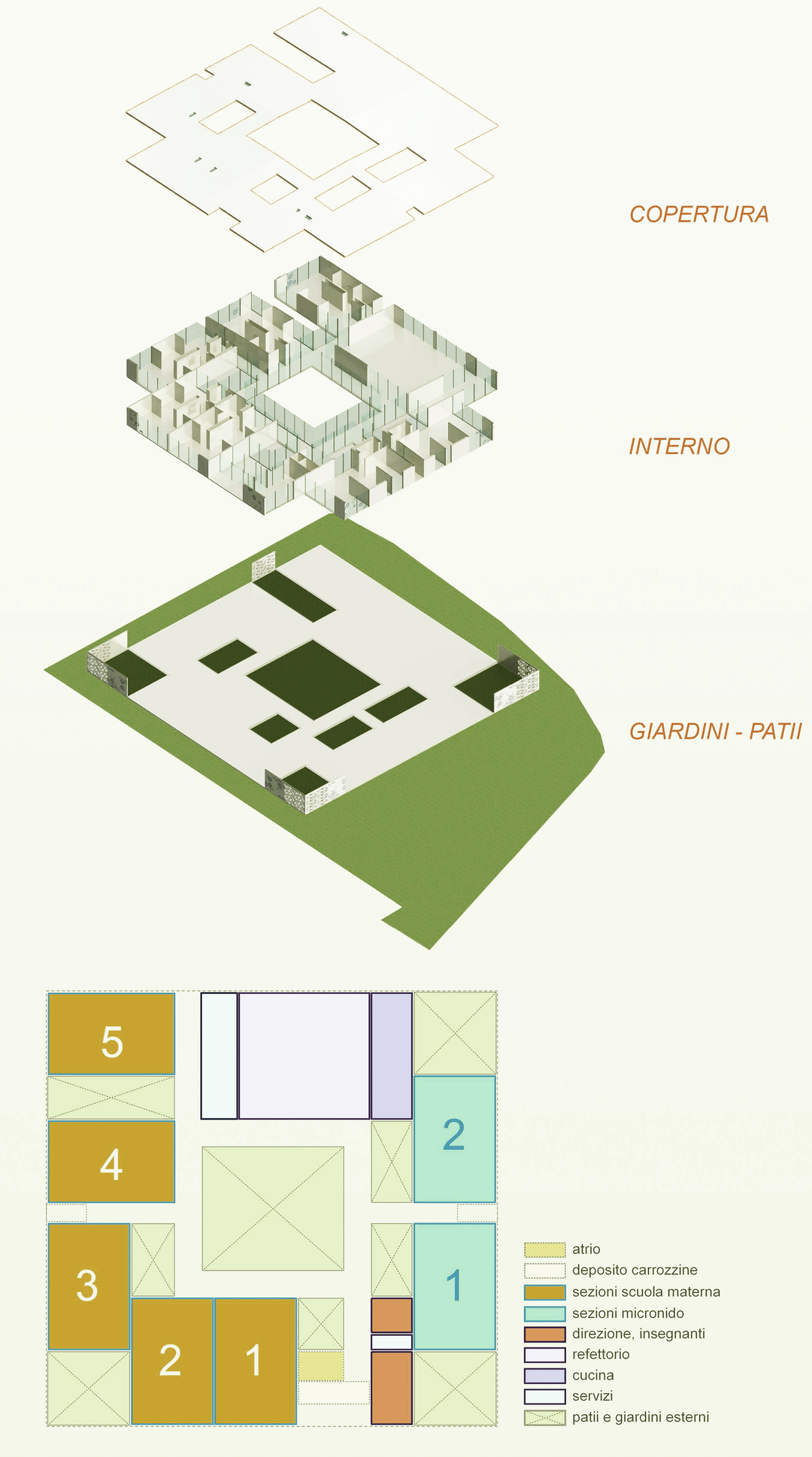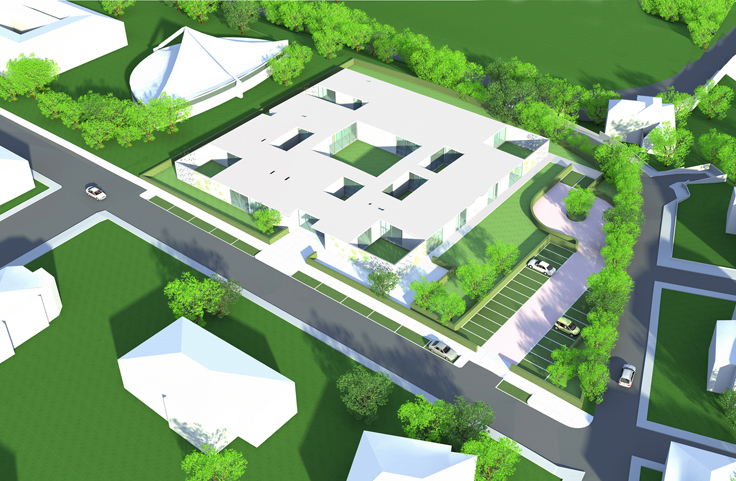Ideas Contest for the design of the new nursery school of Cazzago San Martino (BS)
The contents of a nursery school and a micronido, such as places of welcome, care and meeting, are educationalally fundamental. The space becomes a place designed to measure the knowledge necessary for modern psycho-pedagogical guidelines. Ensuring the harmonious development of children, through the construction of experiences related to the integral formation of their respective personalities, is born and consolidated in the characterization of a series of elements: the sections as reference areas for children; the organization of functional spaces in relation to pedagogical and recreational activities.
Details
1 floor
56% Building area
44% Green areas
Functional areas:
– Atrium
– Storage area
– Sections nursery school
– Management
– Refectory
– Kitchen
– Services
– Outdoor gardens
Cazzago San Martino, Brescia, Italy, 2009
