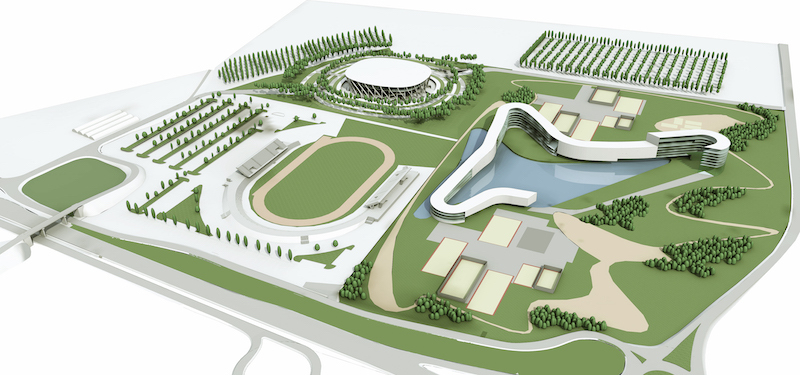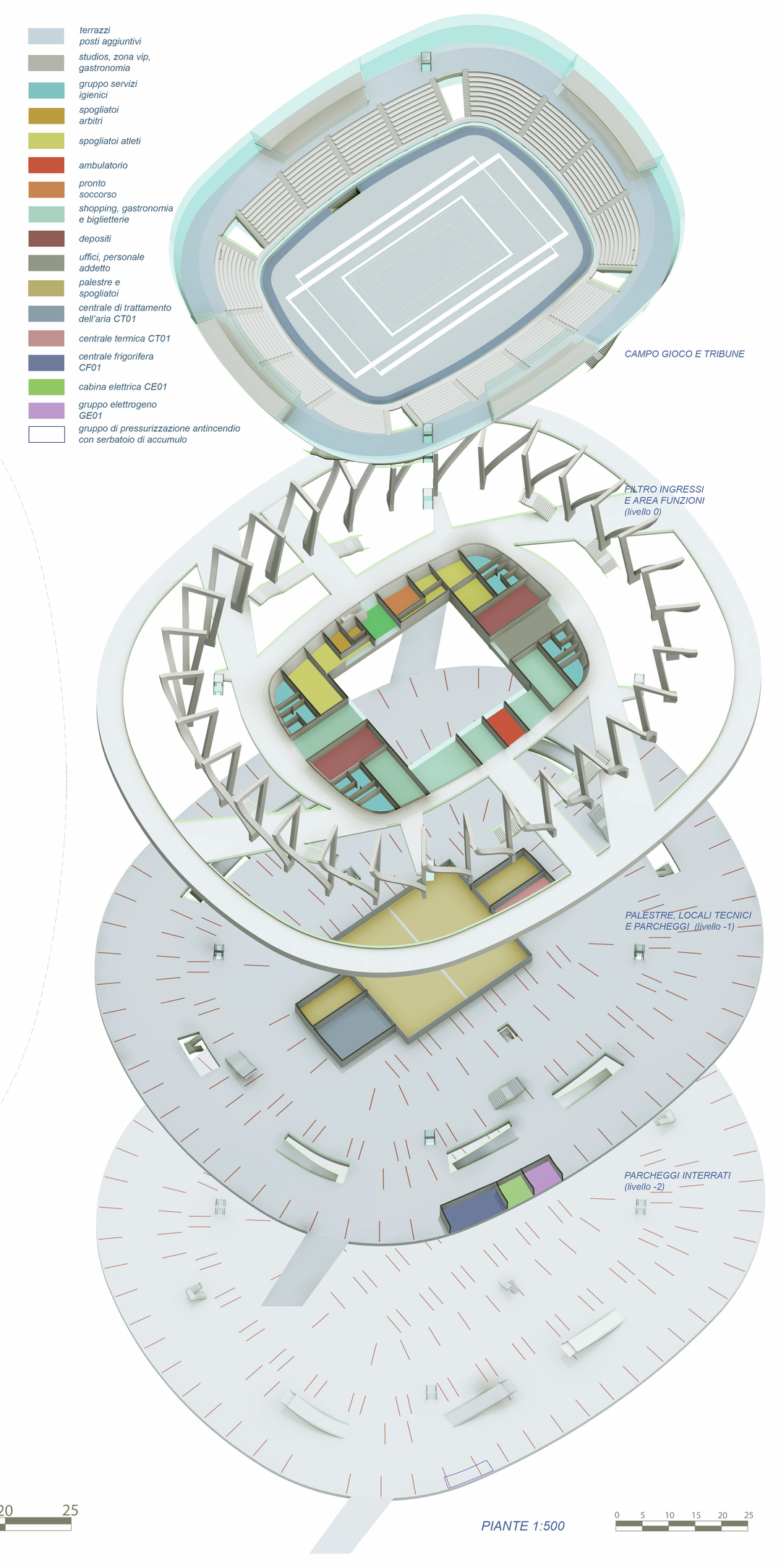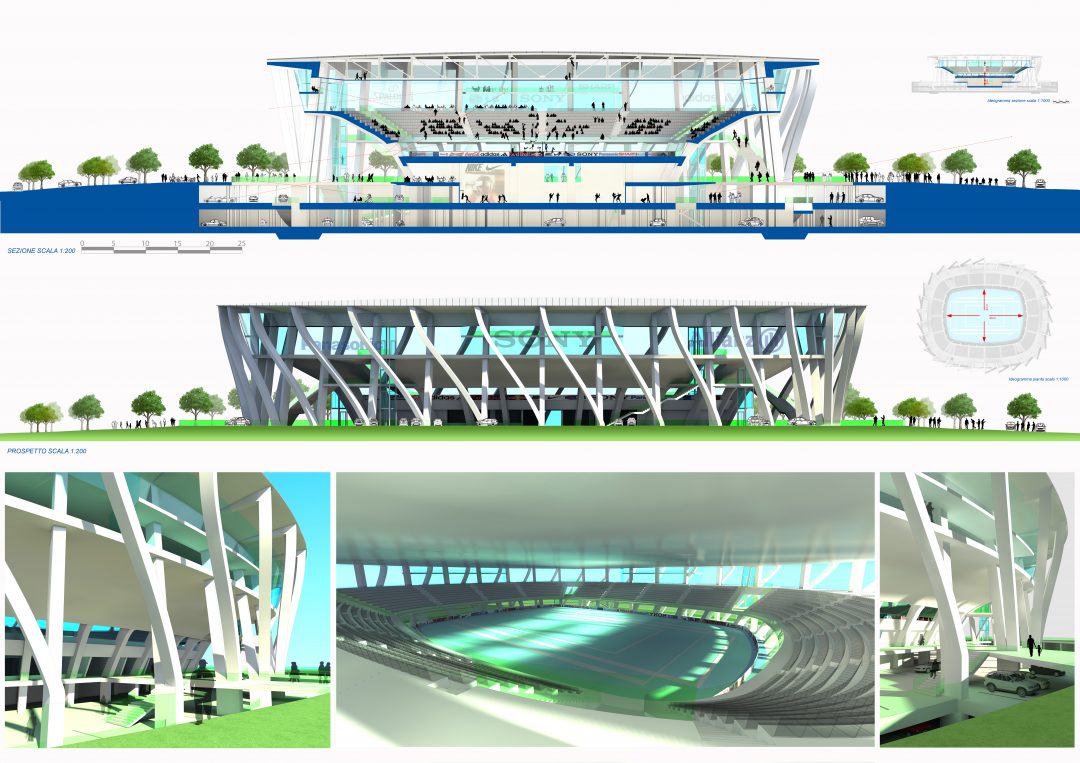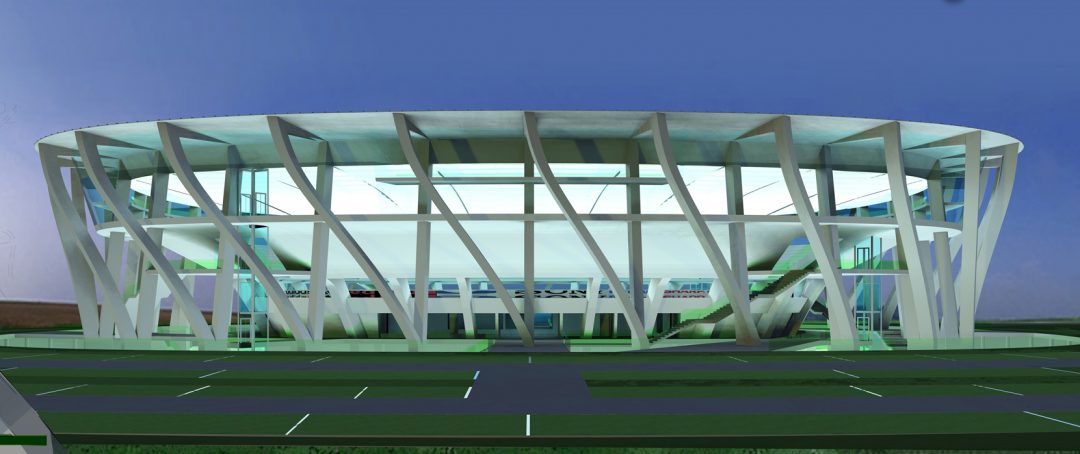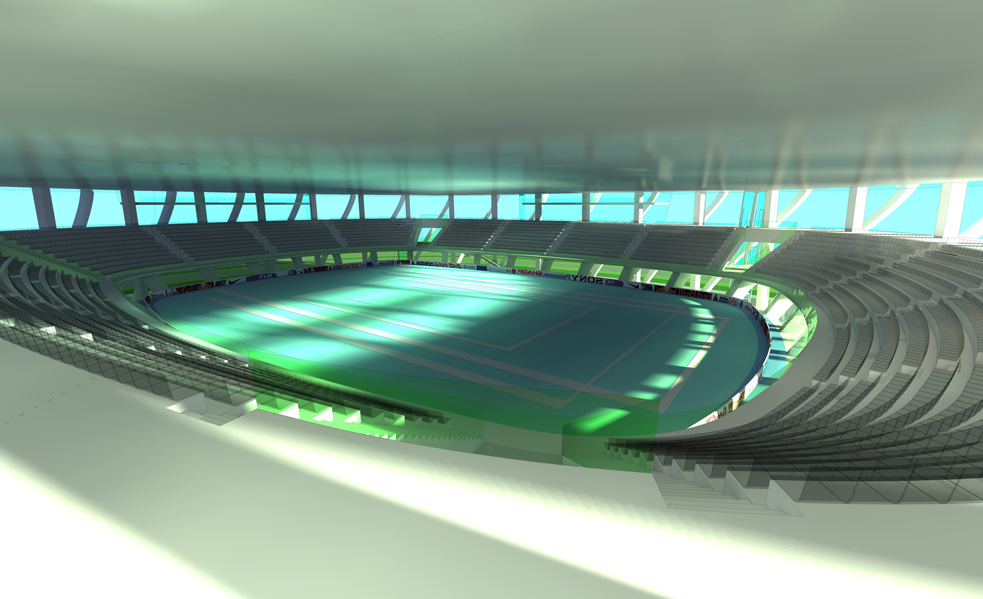Design competition for the construction of a sports hall
The need to raise reference points of high symbolic impact is manifested in architecture, as well as in structural forms and plant solutions. A building-filter that evokes an innovative way of conceiving the cultural life of the city and its suburbs.
The project is located on a predominantly agricultural area and has to deal with the existing Carlei Provincial Stadium. We therefore seek a communicability between the two structures in order to trigger new urban dynamics.
Details
43% Green areas
32% Parking lots area
12% Sport hall
10% Pedestrian connections
3% Vehicular connections
4.000 seating
1.000 mobile seating
2.000 parking lots
Lamezia Terme, Catanzaro, Italy, 2010
